What Is A Solar Room?
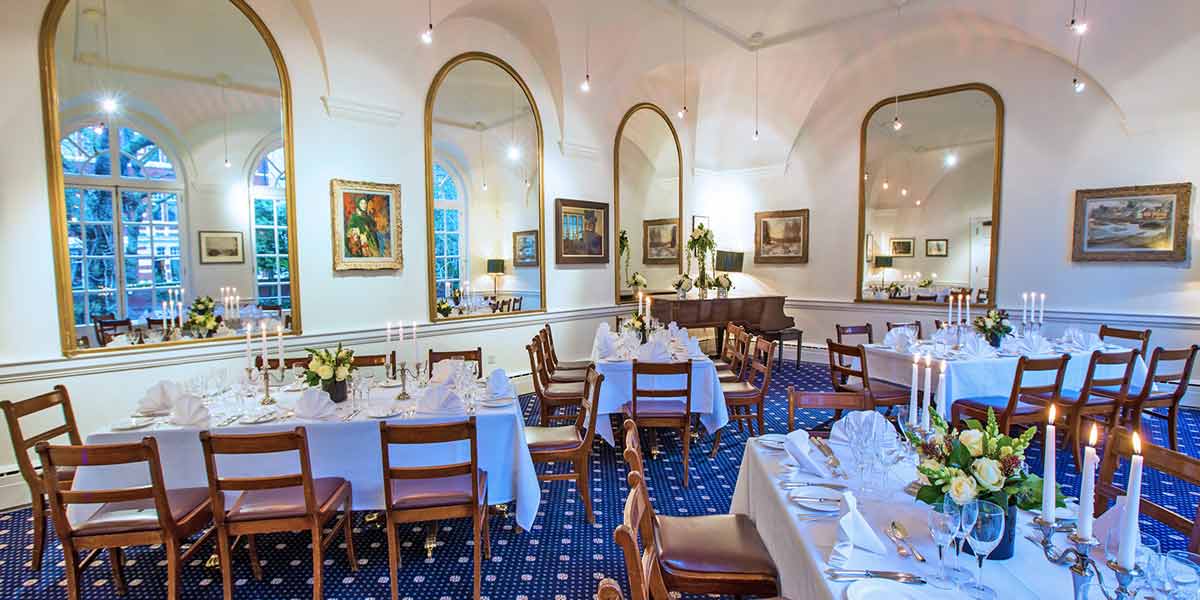
Many of you may have heard about the solar rooms in the early castle towers or manor houses. They were significantly built to honor the luxurious lifestyles of the royals and riches in medieval times and were meant to be a comfort room for leisure.
Solar rooms were popular in medieval manors, great houses of the rich, and mostly in castes, especially in England and France. They were designated as the family’s private rooms for living space or bedrooms and were commonly called the “Lord’s/Lady’s Chamber” to highlight its superiority over the rest of the rooms in the house.
What Are Solar Rooms?
Let’s begin with, what does a solar room mean? The word solar has two meanings: Solaris (a Latin word meaning sun) or Solus (a Latin word meaning alone). Either way, it refers to a room meant primarily for the luxurious and comfortable use of the royals and the rich.
In most early houses, such as manors or castles, the primary ground floor hall was designated to the tenants, employees, and the servants for their supper, work, and sleeping quarters.
The owners or royals of the castle were meant to live on the floors above, often separating their ways of living from the ones employed for their well-being. This also indicated the significant differences in the statuses of those who served the royals and the royals themselves, which would often dictate the superiority of royal blood/rich people.
Anyway, coming back to the story, with all the employees doing their chores around the house (cleaning and dusting), the family members felt the need to build something sort of a private place only designated for them to use, to enjoy privacy while the employees did their jobs at their convenience.
Thus, the concept of solar rooms took birth, which defied all the odds and even prevented noise, smell, and other hustles from entering the inside the room.
The solar rooms were designed to be built smaller in size compared to the other ones to make them more intimate and only limited to a few family members. These rooms could regulate temperature swings, making them a comfortable nook throughout all the seasons, heat and cold.
Things To Know About Solar Rooms
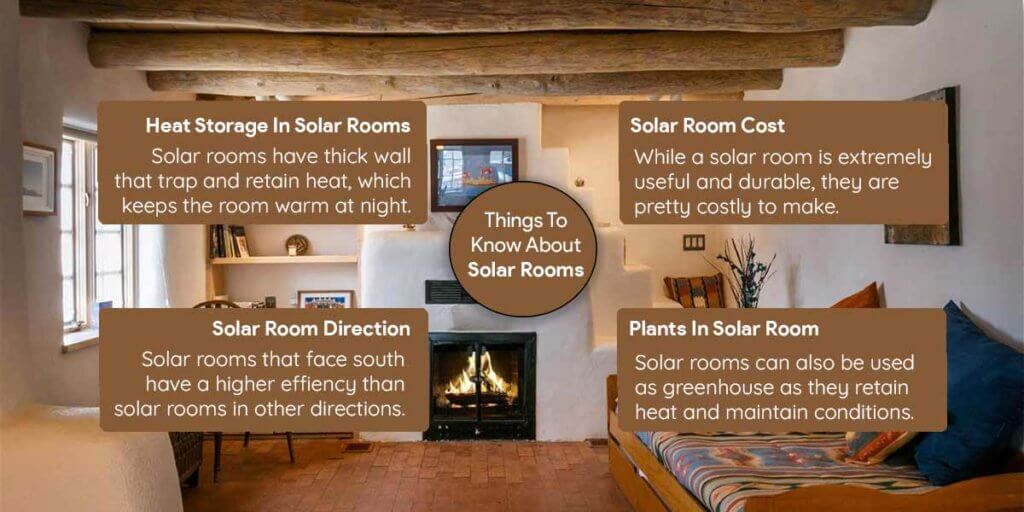
Now that we already know about solar rooms and how they were built let’s dig deeper into the most common question that may pop up in your mind regarding their functioning and cost.
1. Which Direction Should The Solar Room Face?
Interestingly, solar rooms that usually are facing the east or the west do not function efficiently when it comes to heating. Thus, the ideal direction for the solar room to heat the room properly is the true south.
One of the problems that the west or east-facing solar rooms may pose is that they might heat the rooms too much and too little during summers and winters, respectively. Although, there’s no denying that nothing can beat the bright happy sunshine that an east-facing solar room has to offer.
2. How Does Heat Storage Work In Solar Rooms?
To understand how heat storage works in solar rooms, let’s first understand that most solar rooms are usually separated from the main house with a thick and heavy wall that stores the heat. Therefore, the heat trapped by these walls slowly creeps into the solar room.
The walls can be made up of stone, brick, concrete, etc. Thus, as a matter of obvious fact, these walls keep the solar rooms warmer at night and comparatively cooler during day times.
Generally, materials like concrete, earth, or floors can store more heat than others. Thus, it is suggested to use proper insulation, preferably with at least a 12 R-value. When insulated at 4 feet depth, especially in deep-frost countries, the outcomes are much better in general.
Solar rooms that are considerably larger than 200 square feet, almost reaching 90°, one may choose to switch on a fan for sufficient and equal circulation of the collected heat throughout the room.
As we know that plants usually keep better health when provided with warm soil, the hot air blowing under the raised planting beds should not bother or irritate the plants, therefore, making its way out/in peacefully whenever required.
However, it is recommended to consult with either a local mechanical engineer or heating contractor before exploring or investigating for the best suggestions and useful dos and don’ts.
3. How Much Does A Solar Room Cost?
The weirdly interesting thing about solar rooms is that although they are pretty easy to build and are smaller in size, they can be pretty expensive if they are of excellent quality and durable.
For instance, you may be able to build an average, wood-framed, simple solar room if you spend around a few hundred dollars on materials.
However, if you want a standard or a better result of fine craftsmanship, you may require spending around many thousands of dollars behind it. Although, it’s better to have a standard solar room than an average one, for both a better functioning of the solar room and also to add value to your house.
4. How To Grow Plants In Solar Rooms?
Believe it or not, solar rooms are also very significant for growing plants since they provide both sufficient natural light and help the soil to stay warm, which are two of the crucial factors for growing plants. Thus, you must remember that the higher the use of a number of plastics or glass, the lesser the proper circulation of heat into the room.
Now, you may wonder how solar rooms can help in plant growth. Well, due to the circulation of warm air through the gravel beds, present under the surface soil increases the temperatures of planting beds, and thus, as we learned previously, warm soil helps in the return to boost the plants’ growth rate.
However, one of the drawbacks of this system includes the fact that although certain cold-weather tolerant plants such as cabbage can bear and survive cold temperatures, many house plants find it difficult to tolerate the extreme cold. Similarly, if we talk about orchids, they usually require stable and high temperatures to grow.
Therefore, the solar rooms must retain maximum solar heat, allowing very little to pass into the inside, slowly but steadily.
In the case of winters, you will require to either introduce three or four layers of glass or use plenty of thermal mass to trap and store the amount of solar heat required for the plants to grow, even in cold climatic conditions.
Furthermore, you must also remember that water evaporation from the planting beds and by the plant’s transpiration can cause enough humidity.
Thus, the humidity may reduce the overall extreme temperatures in the room, causing a hindrance to the growth of the plants. In conclusion, you could try to use the solar room as greenhouse, but it would not be as good as buying a small solar greenhouse.
Principles Of A Passive Solar Room
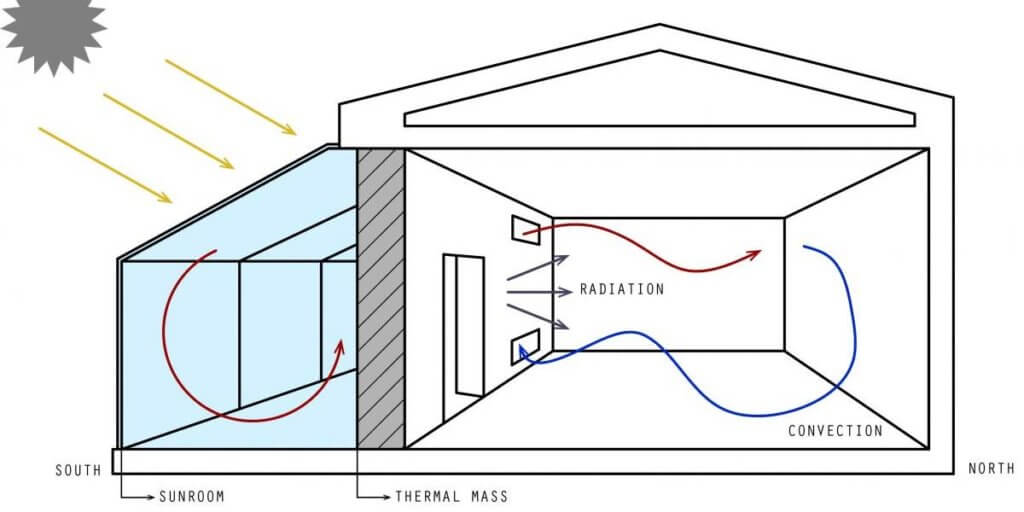
Passive solar rooms are much cheaper and a more accessible alternative to traditional solar rooms in general. They basically help control and regulate your house’s overall thermal performance by trapping excess heat during winters to keep the rooms warm and allowing very little heat to enter during summers.
They are low-cost, appropriate for almost all weather types, and provide good orientation and shading unlike active solar energy. The principles of passive solar rooms are:
Greenhouse Principles: A passive solar room depends mainly on greenhouse principles to capture solar heat. This heat is usually trapped with the help of short wave radiations that pass through the glass, only to be absorbed by the house and the furniture elements and re-circulated across the room in the form of long-wave radiations. This happens because it’s relatively difficult for longer waves to pass through the glass as easily as the shorter ones.
Building elements trapping heat: It mostly refers to temperature differential, meaning the greater the temperature difference on either side of these elements, the greater the rate of heat flow through those elements.
Passive solar heating orientation: It is recommended that the living areas facing north during the day help to achieve optimal passive solar heating performances.
However, the ideal orientation for solar heating has been considered the true north, although, from 20 degrees west (of the north) up to 30 degrees east (of the north), the passive solar room may still generate great solar radiation.
Passive solar shading: The solar access to north-facing glass can be increased by fixing the horizontal shading tools without any manual effort.
Thermal mass: It is used to trap and store the solar heat from solar radiation during the daytime and is released when needed. It helps to equalize the amount of heat required during the day and the night, by regulating temperature variations.
How to Design A Solar (Room)?
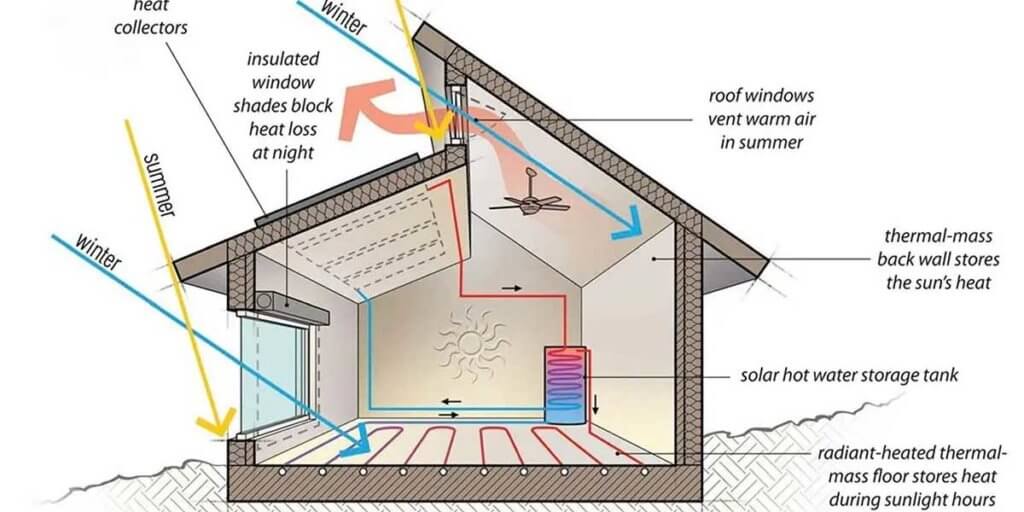
To begin with, designing a solar room will require you to understand how the greenhouse effect functions. When sunlight enters through a window into an area enclosed with walls, it usually gets absorbed and stored by the walls in the form of energy, to be used later.
The solar heat obtained is then contained in the same room by insulating the walls and the windows. Thus, this effect can be increased or decreased based upon the amount of solar radiation allowed into the room.
Now, as we all had read when we were kids, the hot air is comparatively lighter than cold air, and therefore, it rises towards the ceiling once reached inside a room, making it warmer than normal. This is known as the chimney effect.
Further, many solar rooms incorporate small vents to generate benefits from this chimney effect. Additionally, vents fans are considered the best to boost the overall chimney effect.
Although building or designing a solar room can go many ways, depending on your preferences and convenience, a few factors help ensure a successful build if kept in mind and incorporated properly.
For example, the window which lets the sunlight through into the room should have insulation properties and preferably be double-paned.
The rock pile present is the thermal mass, responsible precisely for trapping the solar heat and circulating a consistent temperature into the room. However, a reflective wall lining is not necessary; it helps enhance the thermal mass’s performance. Moreover, one can easily build a do-it-yourself solar room, provided they have a proper kit and all the necessary knowledge required to build one.
Conclusion
Thus, solar rooms were mainly built as a luxurious escape from everyday chaos to an eternally peaceful and quiet corner in the house. Solar rooms regulate the temperature swings, thus making the inside of it comfortable throughout the year, despite the scorching heat and shivering cold.
It transfers more heat into the room during the winters and less heat during the summers. The best location to build a solar room at your house is preferably adjacent to your kitchen or the living room.



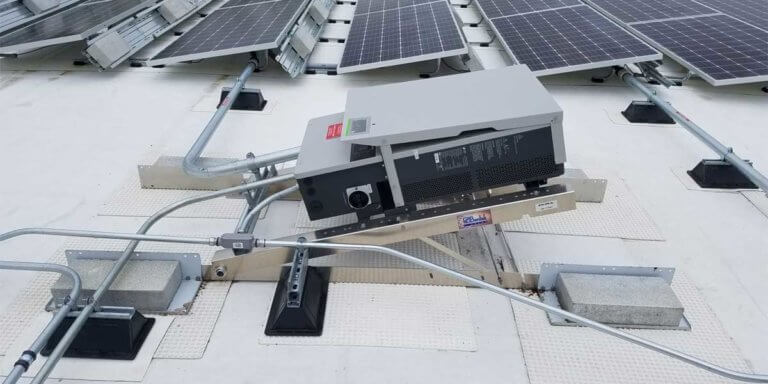
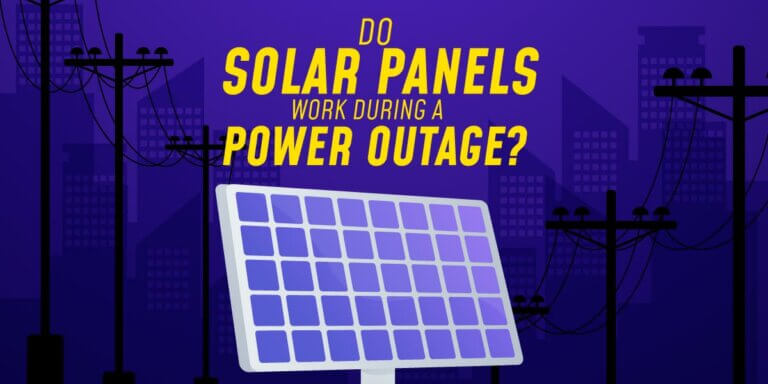
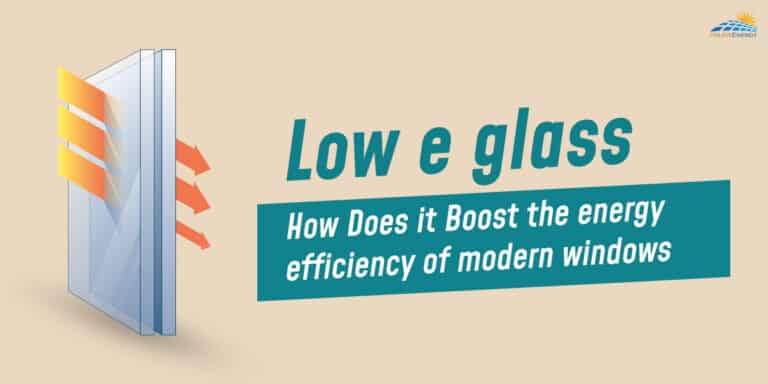
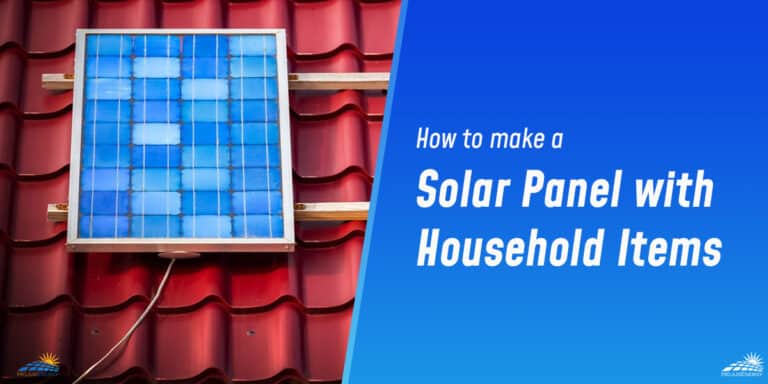
Hi Warren, thank you for interesting information about passive solar. We have a fully south facing sunroom with great heat in winter (Ontario). We are exploring ways to circulate the heat into the rest of the house. Any suggestions?
Thanks, Amer